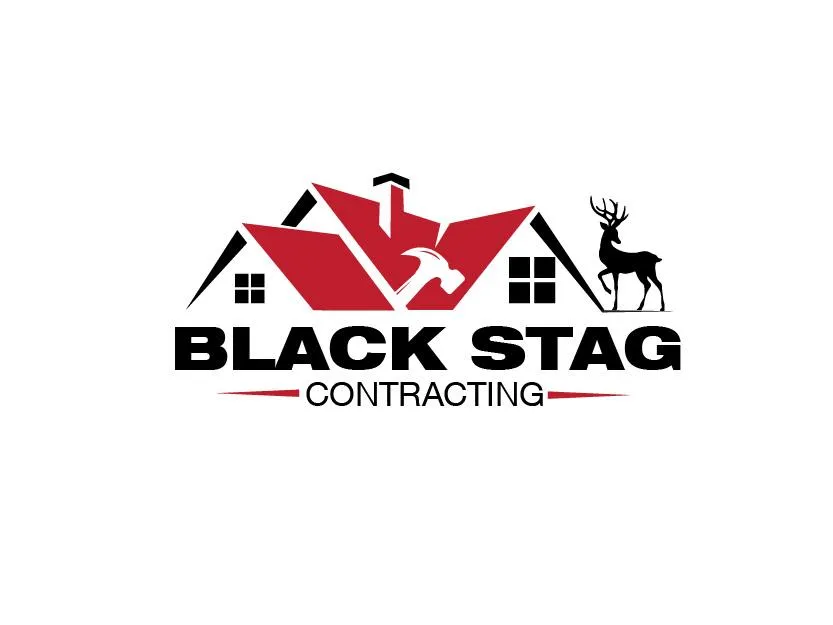Our ADU Process
Define Your ADU Objectives
Determine the purpose of your Accessory Dwelling Unit, such as generating rental income, housing family members, or increasing property value.
Assess Property Eligibility
Verify that your property complies with local zoning laws and regulations for ADU construction.
Establish a Budget
Calculate the total investment required, including design, permits, construction, and finishing costs for your ADU project.
Design Your ADU
Collaborate with an architect or designer to create plans that align with your goals and adhere to local building codes for Accessory Dwelling Units.
Obtain Necessary Permits
Submit your design plans to the local building department to secure all required permits for ADU construction.
Select a Qualified Contractor
Research and hire a reputable ADU builder experienced in constructing Accessory Dwelling Units.
Prepare the Construction Site
Clear and level the area designated for the ADU, ensuring it's ready for building.
Begin Construction
Initiate the building phase, encompassing foundation laying, framing, roofing, and installation of essential systems like plumbing and electrical.
Conduct Inspections
Arrange for inspections at critical stages to confirm compliance with safety and building standards for ADUs.
Finalize the Project
Complete interior finishes, landscaping, and address any final details to make the ADU move-in ready.
Constructing an Accessory Dwelling Unit (ADU) involves several critical steps to ensure compliance with local regulations and successful project completion. Initially, it's essential to verify your property's eligibility by consulting local zoning laws and building codes, as these dictate the feasibility and specific requirements for ADU construction.
Developing comprehensive design plans that align with these regulations is crucial; this includes adhering to size limitations and ensuring the design complements the existing structure. Securing the necessary permits from your local building department is a mandatory step before commencing construction.
Additionally, establishing a realistic budget that accounts for design, permits, construction, and potential unforeseen expenses is vital. Collaborating with experienced professionals familiar with local ADU regulations can streamline the process, ensuring that your project adheres to all legal requirements and is completed efficiently.

Innovation
Fresh, creative solutions.

Integrity
Honesty and transparency.

Excellence
Top-notch services.

FOLLOW US
COMPANY
CUSTOMER CARE
LEGAL
Copyright 2025. Blackstagcontracting. All Rights Reserved.